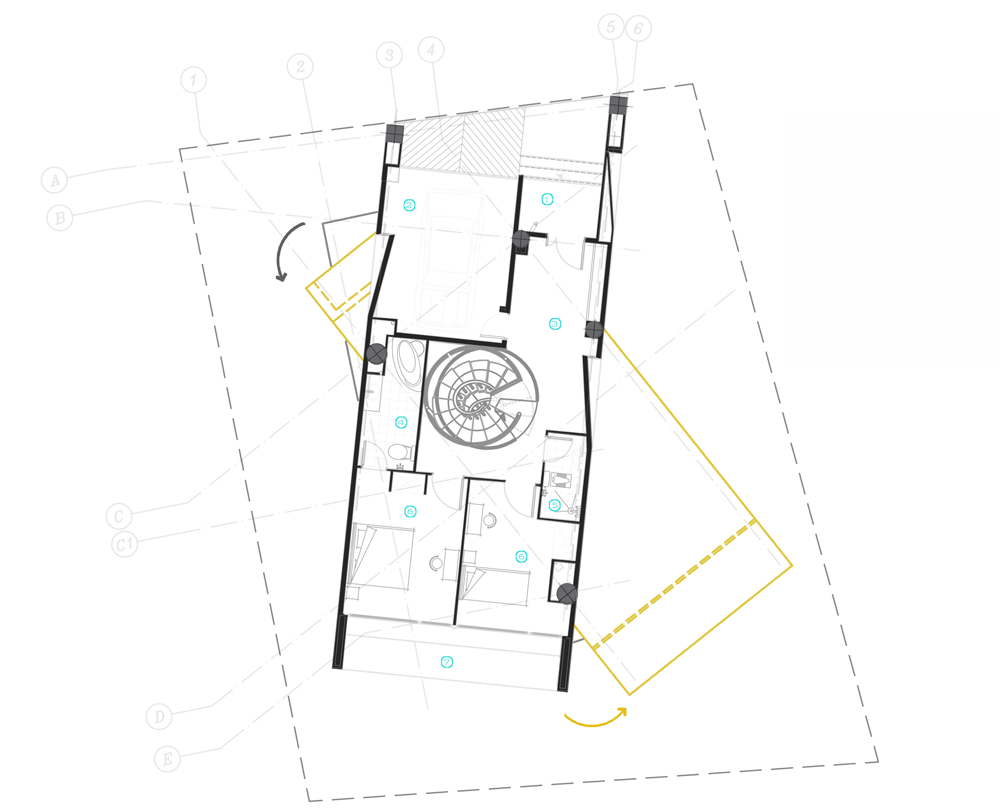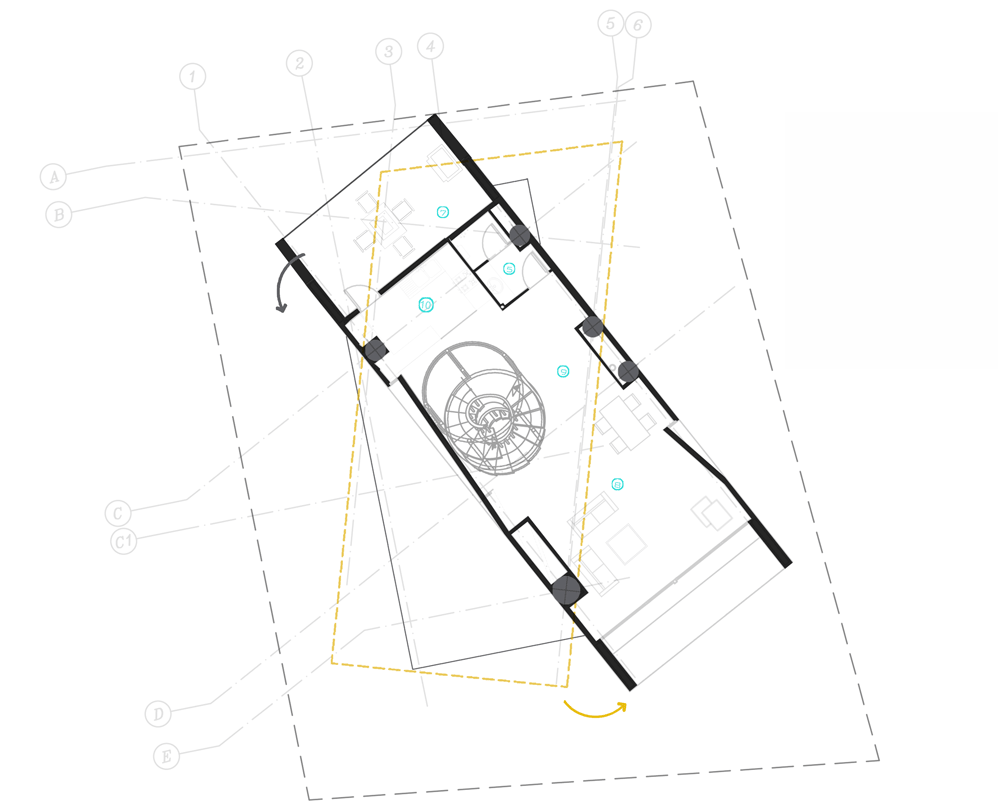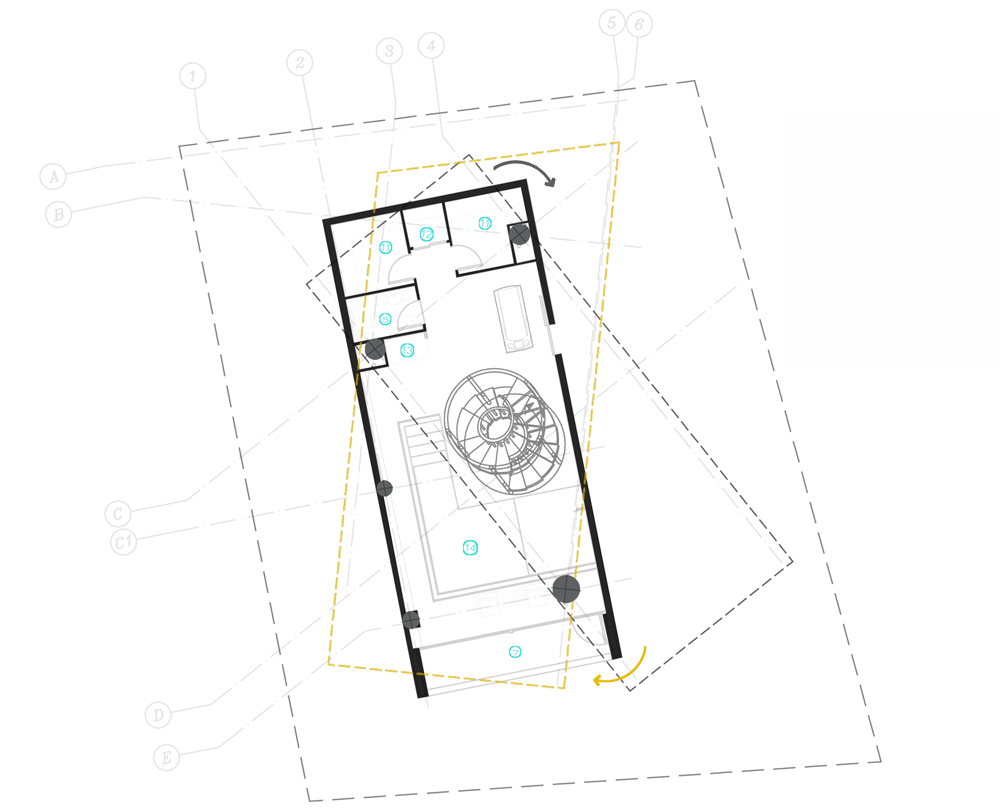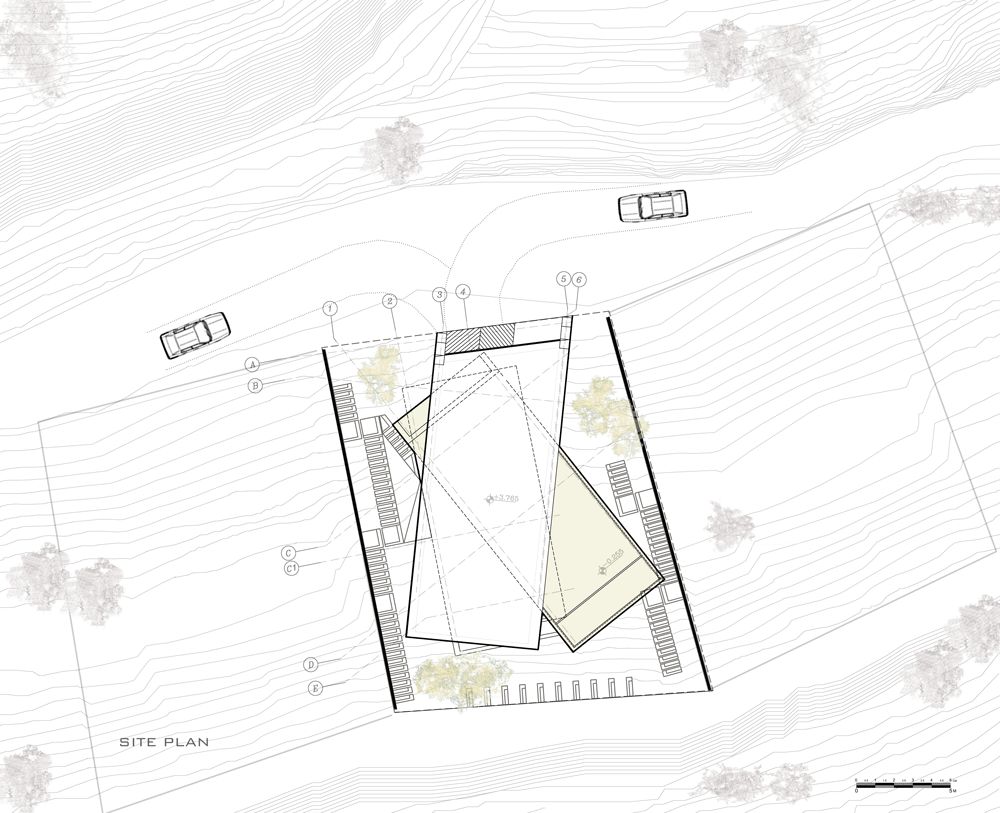Iranian house by New Wave Architecture is made up
A trio of volumes are stacked one on top of each other to form this hillside residence near Tehran by New Wave Architecture, but each one is angled towards a different view.
The Iranian practice designed Mosha House for a structural engineer and his family, for a steeply sloping plot facing the Alborz mountain range.
To make the most of the scenery surrounding the elevated site, the architects devised three single-storey blocks with glazed ends that frame vistas of both the peaks and the Mosha plain below.
Project credits:
Architecture: New Wave Architecture
Architects: Lida Almasian, Shahin Heidari
Associate architects: Maryam amanpour
Team members: Sheida Ghotbi, Soheila zahedi,Ilnaz Ashayeri, Elnaz Shokravi, Fatemeh Honarbakhsh
Structural designer: Yaghoub Abedpour
 The Iranian practice designed Mosha House for a structural engineer and his family, for a steeply sloping plot facing the Alborz mountain range. To make the most of the scenery surrounding the elevated site, the architects devised three single-storey blocks with glazed ends that frame vistas of both the peaks and the Mosha plain below. |  The concrete block are stacked irregularly so that they form cantilevers – a technique that continues to be popular, as demonstrated by projects like Ole Scheeren's "vertical village" in Singapore. All three blocks are painted white, giving them a distinctive appearance in the setting. The aim was to create a sense of "purity", according to the team. The volumes have a collective floor area of 260 square metres. Inside, they include two generous bedrooms, an indoor swimming pool and a timber-l |  "The intense topography and the location between mountains with views to flat plain of Mosha, inspired us to create a sense of suspension and wide views for all spaces," said the architects. |  The ends of the blocks are angled, shielding the terraces from the elements. "The sides of the boxes facing the plain have floor-to-ceiling windows with numerous panoramic views," said the team. "Windows act in a role more than just an opening or constructional element, they are like a transparent curtain between in and out that fill interiors with natural views." |
|---|---|---|---|
 "The high slope of the site provides the perfect sense of suspension for each box," they continued. Because of the irregular arrangement, terraces could be created on the roof of each block and in front of the glazing at their cantilevered ends, helping to maximise outdoor space on the modest plot |  The primary entrance to the residence is positioned on the top floor, where an access road runs past along the hilltop, but it can also be accessed via flights of external steps from the lower part of the site. |  "Our goal of merging nature with human life led us to have vertical distribution of functions with less land occupation for the building and hence allocating a larger portion of land to landscaping," said the architects. |  The two en-suite bedrooms sit alongside an entrance hall and a garage on the uppermost level, while the lounge, kitchen and dining area are distributed across the floor below. A swimming pool that wraps around the foot of the staircase sits behind the glazed facade in the lowest volume, alongside the sauna and a bar area. |
 The cylindrical staircase made from pale wood rises through the dwelling where the three boxes intersect. The open well is intended to provide views between the three levels and to create visual connections between floors. The interiors are finished with light-coloured wooden floorboards and white walls throughout. |  With the gradual lifting of the economic sanctions levied on Iran for its nuclear policies, the country's architecture is becoming gradually more innovative. Recent projects include a house with rotating rooms, its largest pedestrian bridge, apartments with wavy wooden shutters and a housing block with curtain-like brickwork. Photography is by Parham Taghioff. |  Project credits: Architecture: New Wave Architecture Architects: Lida Almasian, Shahin Heidari Associate architects: Maryam amanpour Team members: Sheida Ghotbi, Soheila zahedi,Ilnaz Ashayeri, Elnaz Shokravi, Fatemeh Honarbakhsh Structural designer: Yaghoub Abedpour |  |
 |  |

