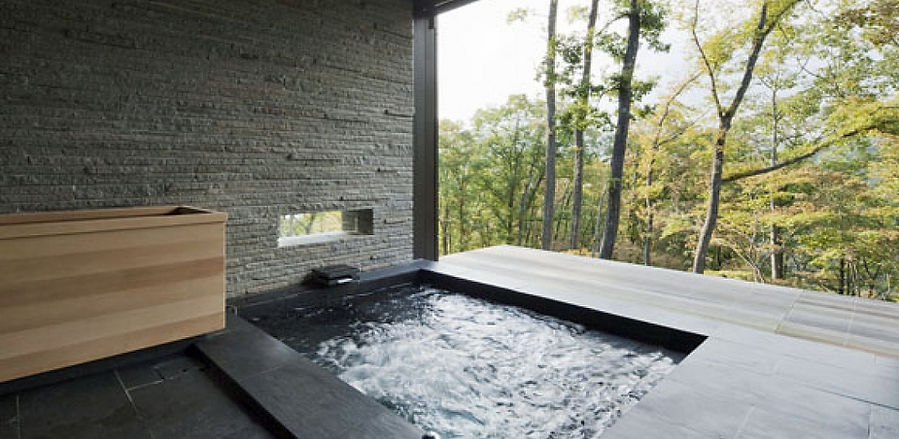The art of the Japanese Bath

Kasahara House in Karuizawa
by Ken Yokogawa Architect Associates

Situated in Nagano Prefecture across from Mt. Asama, this weekend house has a bathroom attached to the master bedroom. This private room is situated on the lower level along the hill. The wall on northwest is fully glazed and screened by the forest. There are two bathtubs in the room: one made of cypress while the other is dug in the black-granite-clad floor.

Villa M in Fujizakura / by Ken Yokogawa Architect & Associates
This weekend house in Yamanashi Prefecture has an outdoor bath connected to the main building by a bridge. The architect was inspired by the clients’ son’s love for baths – he was only an elementary school student at the time – to create this hexagonal bath made of black granite with a wooden canopy.

Cliff House / by Yoshifumi Nakamura
Perched atop the cliff in Kanagawa Prefecture, this bathroom occupies southwest corner facing Mt. Fuji. The custom-order Japanese umbrella pine bathtub sits quaintly in the middle of the space.

Lemm Hut / by Yoshifumi Nakamura
The architect designed this small hut in the rural area in Nagano as his weekend house. The self-sustaining hut has a bath house with goemon-style tub. The water in this cast-iron tub is directly heated by a fire below. Since the bottom of the tub is very hot, the bather would sit on a wooden deck, which hangs on the wall in the above photo.

White Hut and Tilia Japonica / by Takahashi Maki
We recently featured this small house – nominated for the 28th annual Shinkenchiku Award– located by a park in a residential neighborhood in Saitama Prefecture. The top floor of the 58 m2 (624 ft2) house is dedicated to a bathroom. The bathtub is positioned in the middle of the floor, and the person taking a bath can gaze at the sky through the roof trusses or hear the activity in the adjacent park.

Lakeside House / by Kidosaki Architects Studio
Wood is a common feature in Japanese baths. The generous wet room is lined in hinoki wood which naturally resists rot and mold.

Sky Garden House / by Keiji Ashizawa Design
This house for a young family and their parents is located in a residential neighborhood in Tokyo. The bathroom is located beneath the ground, along the sloping street. The enclosed space receives natural light from a top light, which gives the dark-grey-tile-clad room an austere atmosphere.

House in Yamasaki / by Yo Shimada
Located in a valley in Hyogo Prefecture that has many cloudy days throughout the year, the bathroom of this residence is covered by a double layer of translucent polycarbonate sheets. The light-filled white space is enlivened by fluorescent orange shower curtain and a brightly colored acrylic step. The room below receives sunlight through the stairway.

